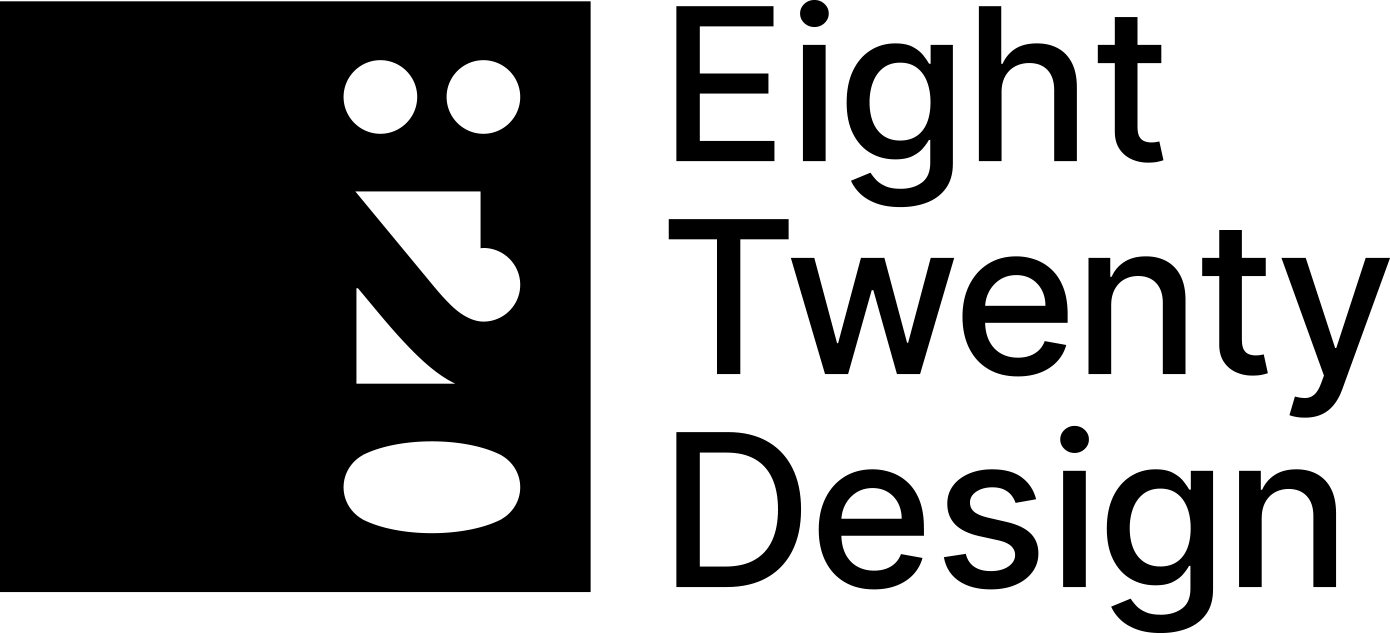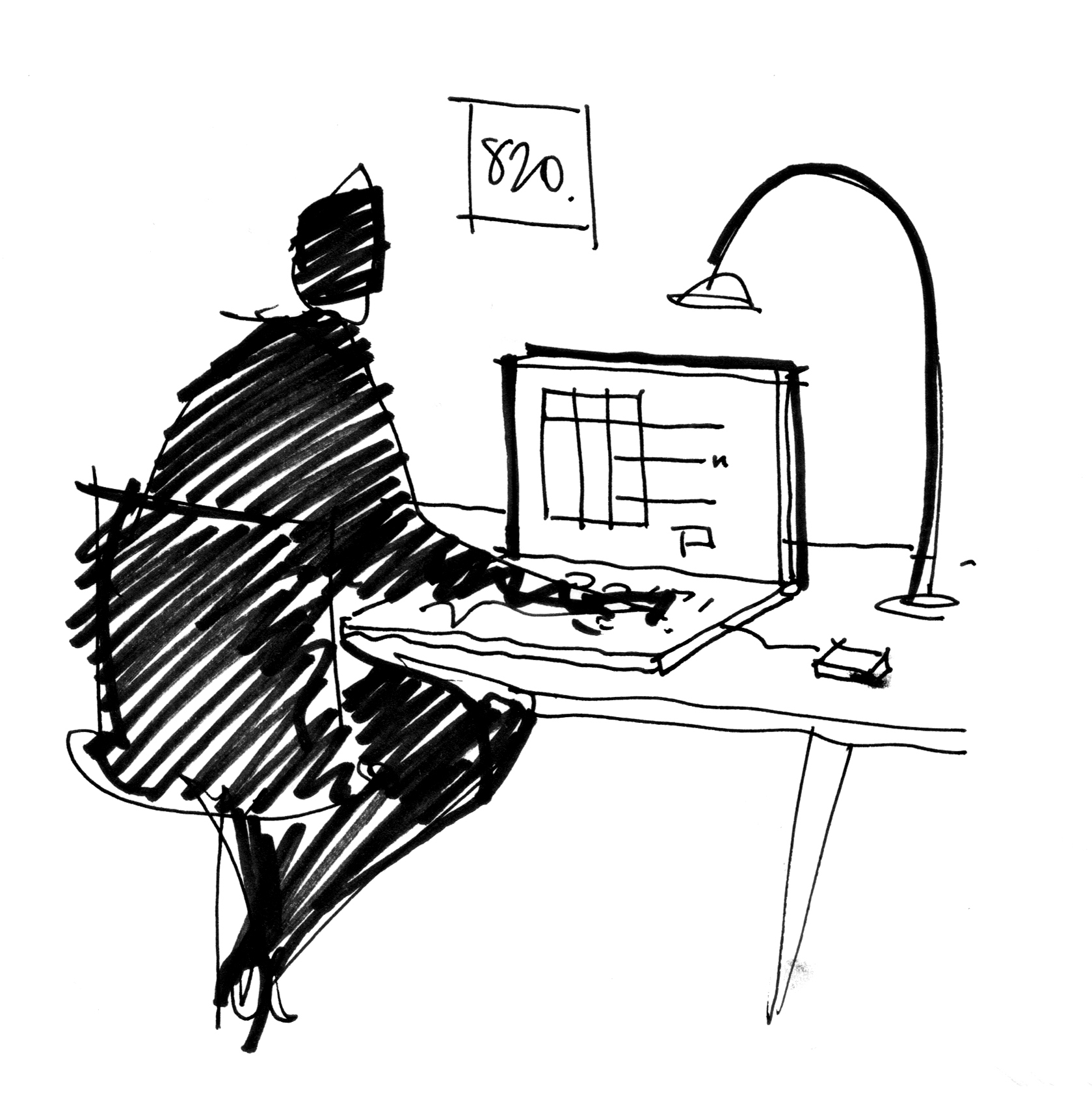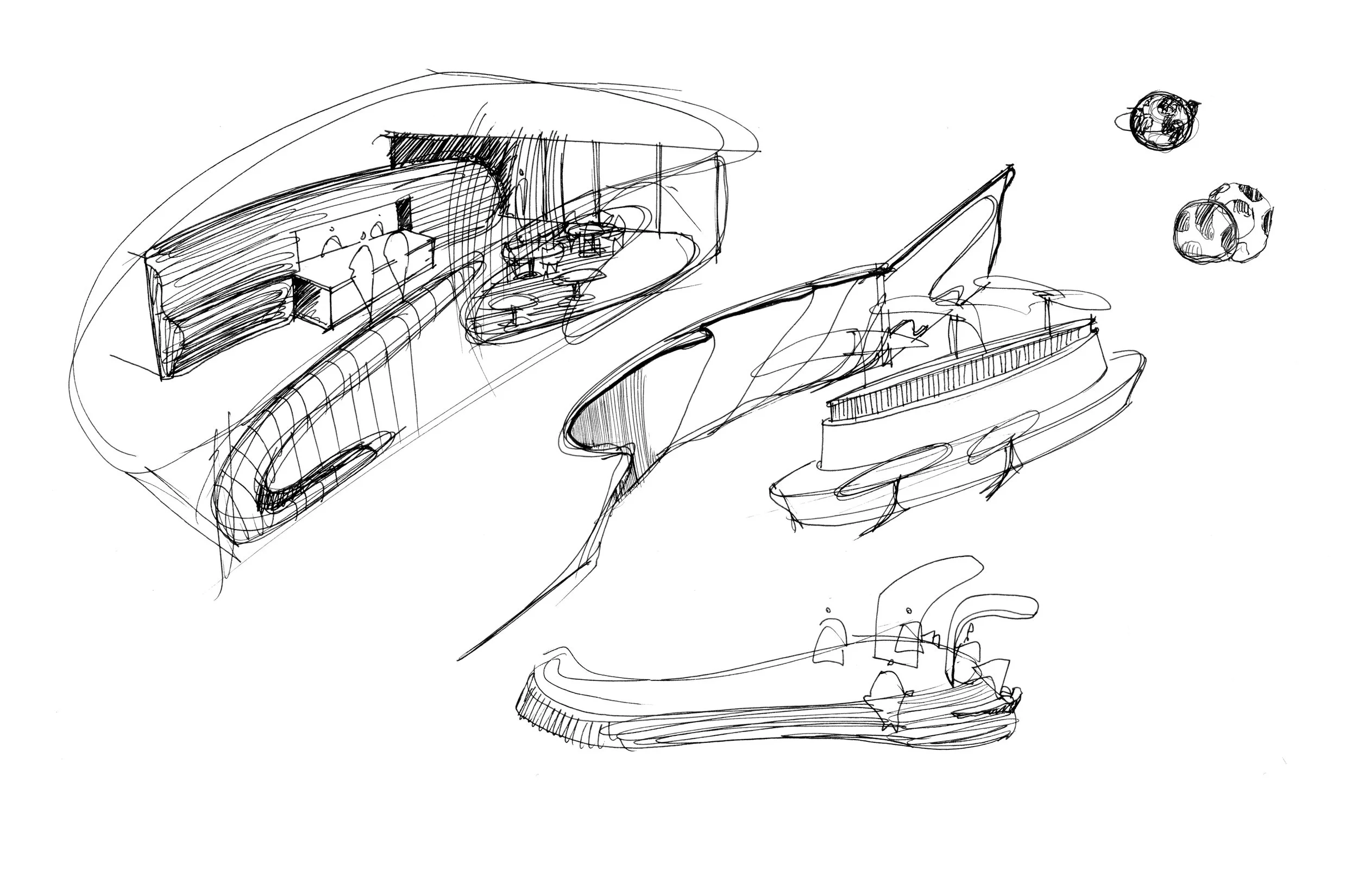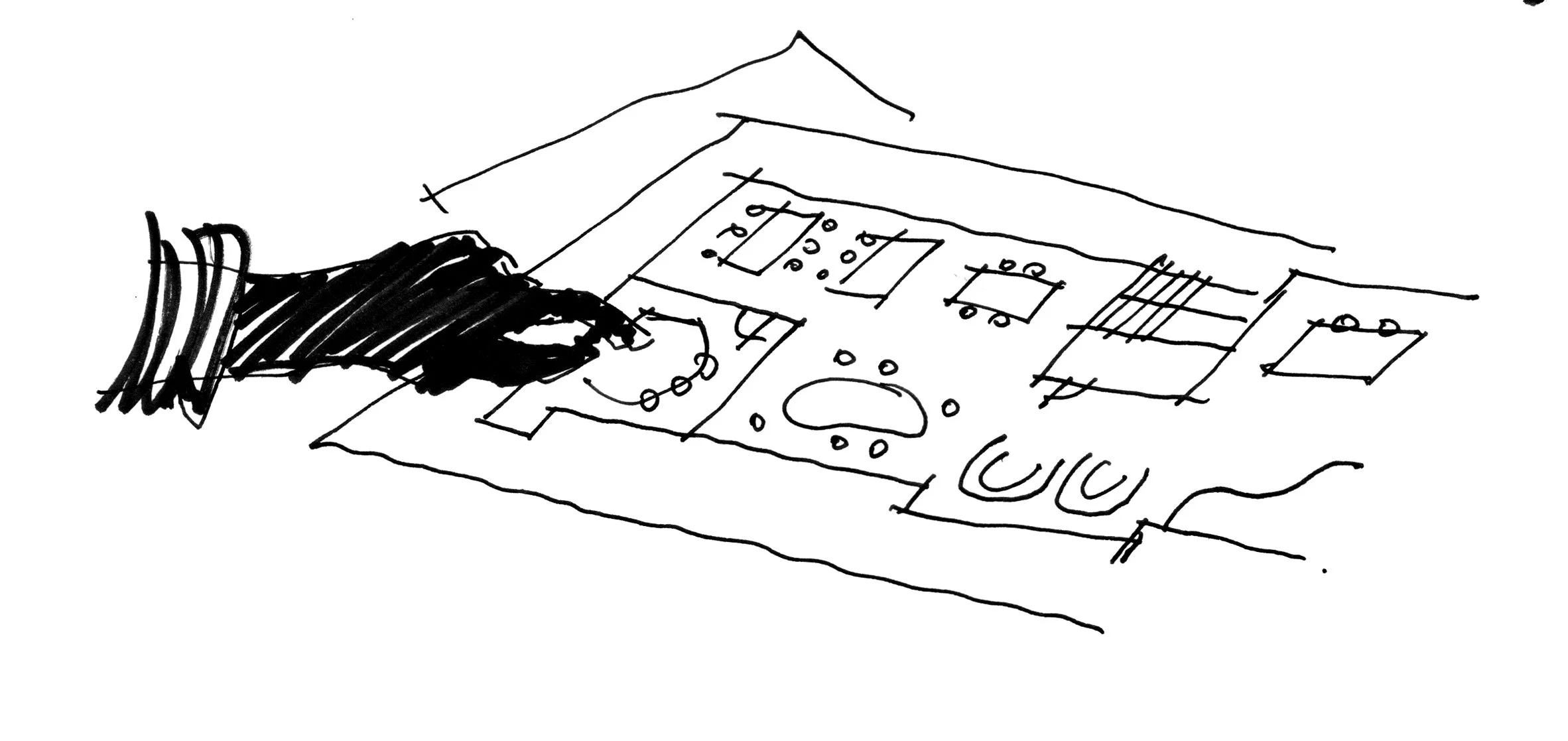INDIVIDUAL TASKS
Site Visit and project brief-scope mtg Meeting
Site survey
Initial CAD space plan
Coloured rendered plans
Look and feel mood board
Hand drawn sketch visual
CGI Visuals
Planning Applications
Change in use
Build and brand identity
Way-finding
* Prices do not include VAT.
On request we also offer:
Furniture procurement: Delivery and Installation
Building Control Consultation
Fire Officer Strategy Compliance
MEP Strategy Consultation
AV Consultation
Art work
Immersion
Our immersion sessions are designed to develop ideas and concepts fast! You’ll leave with a concept and a vision for your project 4-5 hour Workshops.
Getting to know you.
Reviewing project goals and objectives
Look and feel board.
Space requirements and adjacancies - initial block planning.
Look and feel
Finishes and furniture
We produce sketches and AI visuals in the workshop.
From £2.50 - £7.50 per sqft depending on the complexity and project budget.
Pack 1. Concept
Define the identity, mood, and spatial direction of your project, this is your pack. We explore layout ideas, brand values, and conceptual storytelling to set a strong foundation.
1 - 2 weeks
Project brief / Objectives
Look and feel board
Sketch visuals
Finishes board
Furniture proposals
General arrangement plans.
Brand identity
CGI’s on request.
From £2.50 - £7.50 per sqft depending on the complexity and project budget.
Pack 2. tender light
We develop your concept into a more detailed and coordinated design, through to planning and approvals. You will have sufficient information to go to Tender or price independently.
Concept information as listed.
GAs, Demolition, RCP´s, floor finishes, partitions, wall finishes, elevations and sections where applicable.
Standard joinery drawings.
Finishes schedules
Furniture schedules
Building Control approval
From £2.50 - £7.50 per sqft depending on the complexity and project budget.
Pack 3. construction
If you’re ready to move into technical development and pricing, this is your pack. We translate ideas into technical drawings and specifications ready for tender and construction.
Project brief / Objectives
Look and feel board
Sketch visuals
Finishes board
Furniture proposals
General arrangement plans and drawings:
GAs, Demolition, RCP´s, floor finishes, partitions, wall finishes, elevations and sections where applicable.
Standard joinery drawings
Specification / Scope document
All schedules:
Furniture, ironmongery, sanitary, door.





